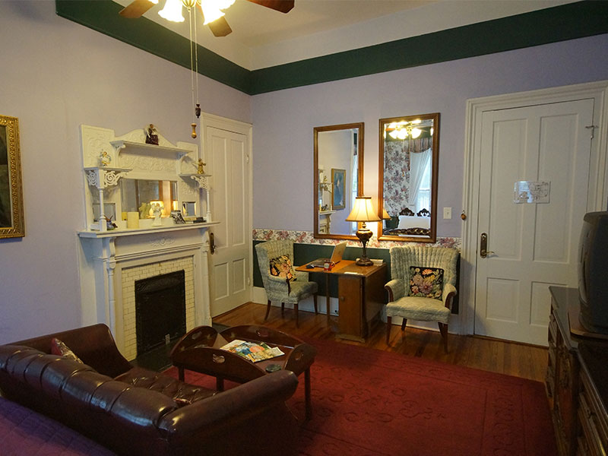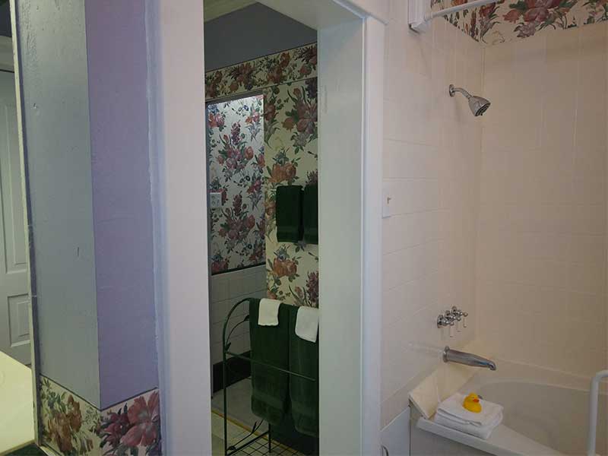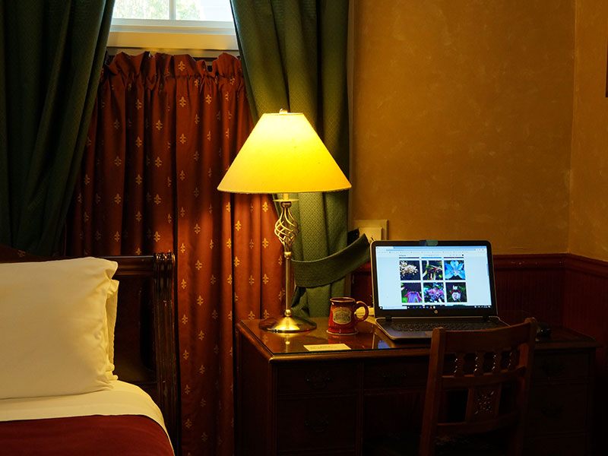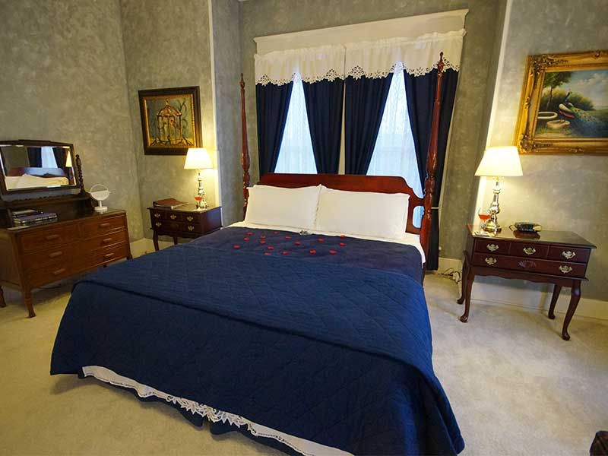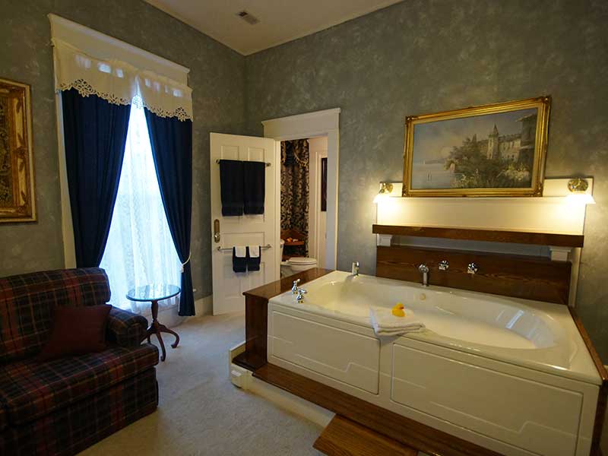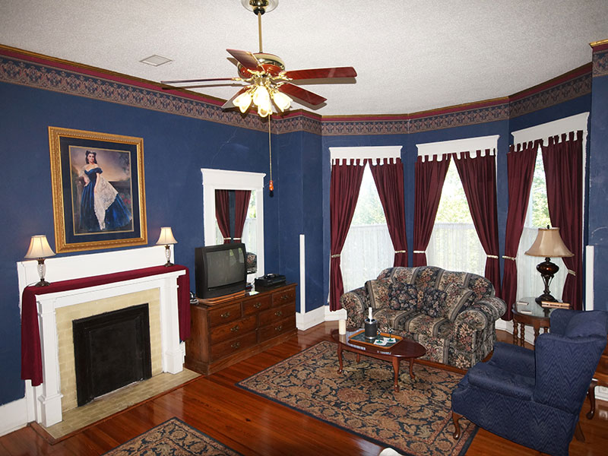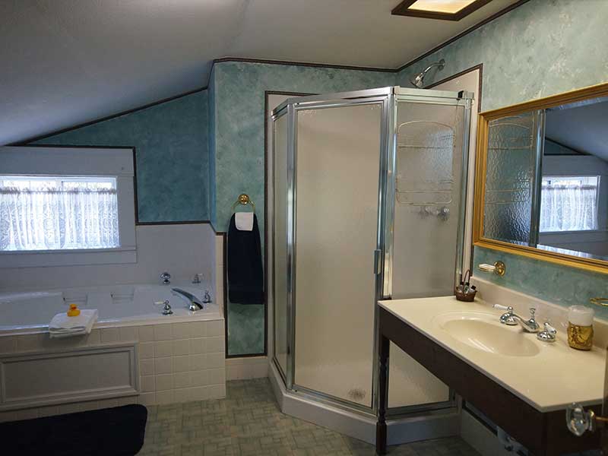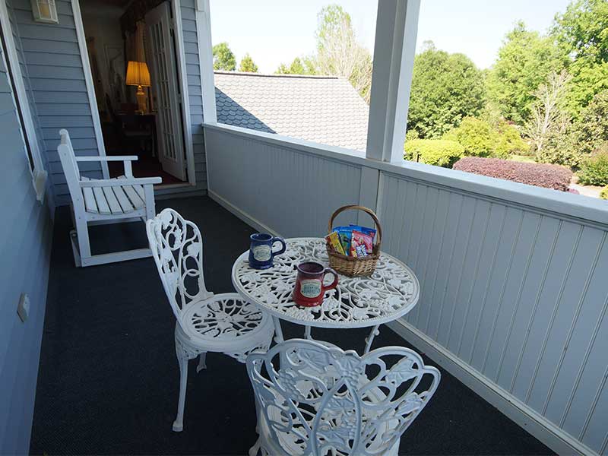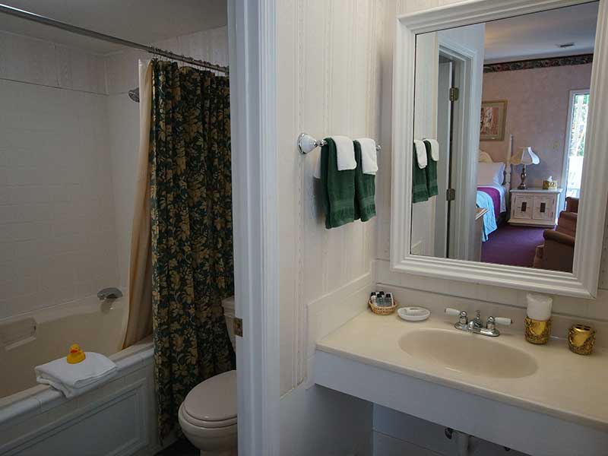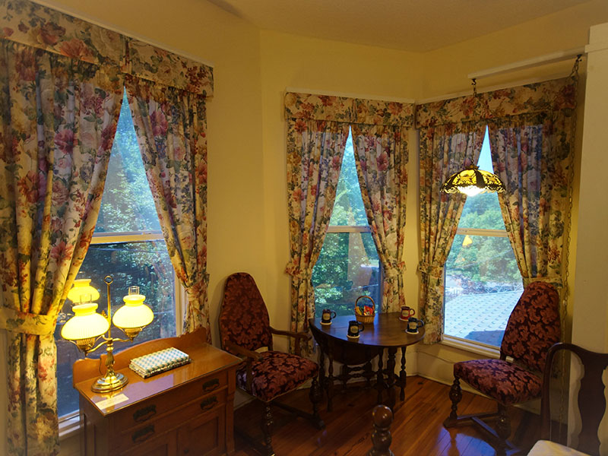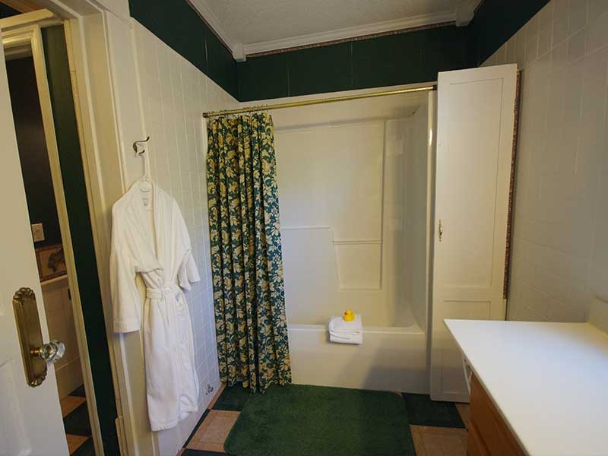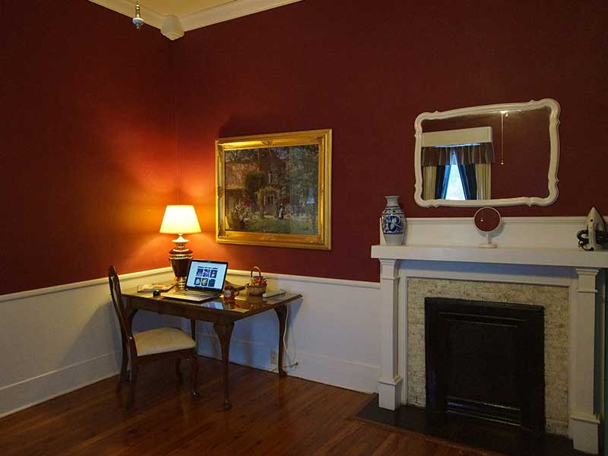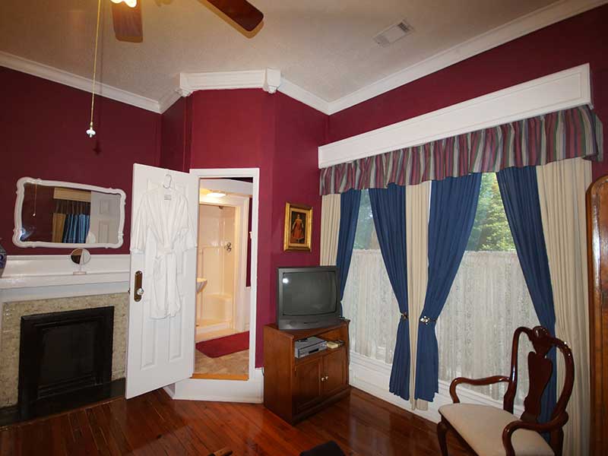Main Floor
Veranda Suite
* Single/double occupancy with maximum occupancy – 2 people
$169 / Sunday through Thursday
$189 / Friday or Saturday, and nationally recognized holidays
- A very large spacious room with a king bed and lots of natural light
- Seating for four people
- A large bath tub for a good, long soak
- A semi-private covered veranda with rocking chairs for that early morning cup of coffee, or evening chat.
- Mini-fridge and Microwave
| Size: 456 sq. ft. (16.5’ x 21’+ 9.5’ x 11.5’ bath) | |
| Bed: King | Bath: Garden tub/shower |
| Ceiling: 12 ft. | Floor: Pine w/ rugs |
| Windows: 3 | Feature: Covered porch |
Read more
Description
Located on the main floor, we believe this room originally served as the first owner’s office, due to the exterior door leading to the side porch/veranda. This would have allowed him to receive his business guests without them coming into the main house. The entry is via an 8 ft. tall four-panel solid pine door located off the central hall under the main staircase. This room features the original southern yellow pine floors, a 12 ft. high ceiling (w/fan), an ornate mirrored fireplace mantel, and three large (3′ x 7.5′) windows, extending outward in a “bay”. The view is southerly providing this room with plenty of “green” from the gardens and lots of light year-round. It’s special feature is the semi-private covered veranda, accessible directly from the room and provides 2 commodious rocking chairs beside a table.
The room is furnished with a king bed dominated by a beautiful “lace” wood headboard, two matching nightstands, an upholstered loveseat, coffee table, two upholstered chairs aside an oak reading table that converts to a writing/work table, a large clothes dresser, and a clothes closet. This room measures 16.5′ x 21′ not including the bathroom that measures 9.5′ x 11.5′ and features a large garden tub/shower combination, 4 ft. vanity sink, and separate “water closet” partitioned with a pocket door.
Library Suite
* Single/double occupancy with maximum occupancy – 2 people
$159 / Sunday through Thursday
$179 / Friday or Saturday, and nationally recognized holidays
- A moderately spacious room with a king bed
- Basic shower-only bathroom
- Subdued natural light
- Mini-fridge and Microwave
| Size: 289 sq. ft. including bath (17’ x 17’) | |
| Bed: King | Bath: Shower |
| Ceiling: 12 ft. | Floor: Oak w/ rugs |
| Windows: 4 | Feature: Ornate mantel |
Read more
Description
One of two main floor rooms, we believe this room originally served as the Gentlemen’s parlor and later the library for the house. The entry is characterized by the 8 ft. tall, original solid pine four-section paneled folding doors, allowing the room to be completely open to the central hall, or closed as it is now for privacy. This room features the original oak floors with a double walnut inlay, a 12 ft. high ceiling (w/fan), an ornate mirrored fireplace mantel, narrow-board pine wainscoting, and four large windows. Two windows (3′ x 7.5′) face south and look out to the side veranda (covered & shaded), and south lawn, and two windows (3′ x 9′) face west overlooking the front porch and formal entry plaza. These windows extend all the way to the floor and were most likely used like we use “patio doors” today, to access the porch and provide ventilation.
The room is furnished with a king bed, two upholstered chairs aside a reading table, an armoire for hanging clothes, a writing desk, a clothes dresser, and a TV/VCR cabinet with storage. This room measures 17′ x 17′ which includes a compact, “cruise ship” like bathroom with a walk-in shower and commode. The 4 ft. vanity sink stands in front of the beautiful mirrored fireplace mantel.
Upstairs
(There are 22 steps to the second floor.)
Jacuzzi Suite
* Single/double occupancy with maximum occupancy – 2 people
$179 / Sunday through Thursday
$199 / Friday or Saturday, and nationally recognized holidays
- The massaging effects of the large Jacuzzi tub with hand shower (no stand-up shower)
- A king 2-poster bed
- A spacious room with lots of natural light
| Size: 341 sq. ft. (17’ x 19’ + 3’ x 6’ bath) | |
| Bed: King | Bath: Jacuzzi tub |
| Ceiling: 11 ft. | Floor: Carpet |
| Windows: 4 | Feature: Jacuzzi tub |
Read more
Description
Located on the 2nd floor in the northwest front corner of the house, entry is via the 7 ft. tall, five-panel solid pine door off the large central hall. The 11 ft. high ceiling (w/fan) along with the four large (3′ x 7′) windows provides this room with lots of natural light and an overall feeling of airiness. The views are to the west, looking out to the front formal entry plaza and Rees Park, and to the north garden and the homes beyond. The floor is carpet. This room’s special feature is the large (3.5′ x 6′) Jacuzzi tub placed in front of the stately fireplace mantel.
This room is furnished with a mahogany 2-poster king bed with matching night tables, an upholstered loveseat with side tables, a clothes dresser, and space for hanging clothes. The room measures 17′ x 19′ not including the bathroom, measuring 3′ x 6′, containing the 3′ vanity sink and commode.
Scarlett Suite
* Single/double occupancy with maximum occupancy – 2 people
$179 / Sunday through Thursday
$199 / Friday or Saturday, and nationally recognized holidays
- A very large roomy space with lots of natural light and king bed
- The elegance of the original master bedroom with a “bay” window sitting area
- A very large bathroom with a large bath tub and a separate shower
| Size: 500 sq. ft. (17’ x 22’ + 10’ x 12.5’ bath) | |
| Bed: King | Bath: Garden tub/shower |
| Ceiling: 11 ft. | Floor: Pine with rugs |
| Windows: 3 | Feature: Huge room/bath |
Read more
Description
Located on the 2nd floor off the large central hall via the 7 ft. tall five-panel solid pine door, we believe this was originally the master bedroom of the house. It is the largest guestroom and retains the original southern yellow pine floors accompanied by area rugs and boasts a ceiling height of 11 ft. (w/fan). It features a stately fireplace mantel, three large (3′ x 7′) windows forming a “bay” with panoramic views to the north, west, and east. The special feature is the very large bathroom with two small windows that we believe once served as a nursery.
This room is furnished with a king bed that has a built-in rose covered “galley” headboard, two night tables, an upholstered loveseat accompanied by a coffee table and console side table, an upholstered recliner, a generous dressing table with bench, large dresser, and clothes closet. The room measures 17′ x 22′ not including the bathroom that measures 10′ x 12.5′ and features a large garden tub, plus a separate shower, a 3.5′ vanity sink, and commode.
Balcony Suite
* Single/double occupancy with maximum occupancy – 2 people
$169 / Sunday through Thursday
$189 / Friday or Saturday, and nationally recognized holidays
- A very large private covered balcony for sunrises, or evening conversation
- A moderately spacious room with lots of natural light and a king bed
- A large bath tub for soaking
| Size: 306 sq. ft. (14.5’ x 15.5’ + 6.5’ x 12.5’ bath) | |
| Bed: King | Bath: Garden tub/shower |
| Ceiling: 9 ft. | Floor: Carpet |
| Windows: 4 | Feature: Private balcony |
Read more
Description
Located on the 2nd floor in the back of the house, this room was originally a covered “sleeping porch”. Entry is via the 7 ft. tall five-panel solid pine door at the top of the stairs. This room is carpeted (the original rough pine porch floor was a little too rustic) and has a 9 ft. high ceiling (w/fan) due to its prior use as a porch. It features a whole wall of four large (3’ x 5’) windows with a view to the east and overlooking the koi pond and most of the gardens and the pathway leading to the gazebo. The special feature is the almost 100 sq. ft. (5.5 ft. x 17 ft.) private covered balcony, accessible only from this room. The balcony provides a bistro table and two chairs, plus a loveseat glider swing.
This room is furnished with a king bed that has an antique white, caned headboard, two matching nightstands, two upholstered swivel-rockers aside a desk with chair, a large mirrored dresser, and a clothes closet. The room measures 14.5’ x 15.5’ not including the bathroom that measures 6.5’ x 12.5’ and features a large garden tub/shower combination, 3 ft. vanity sink, and commode.
Magnolia Suite
* Single/double occupancy
* $25 /extra person per night with maximum occupancy – 4 people
$169 / Sunday through Thursday
$189 / Friday or Saturday, and nationally recognized holidays
- Sleeping space for up to 4 people with two beds
- A very large spacious room that is bright and sunny
- Generous bathroom area with separate “water closet”
| Size: 462 sq. ft. (16.5’ x 21’+10’ x 11.5’ bath) | |
| Bed: Queen + Full | Bath: Tub/shower |
| Ceiling: 11 ft. | Floor: Pine with rugs |
| Windows: 4 | Feature: Two beds |
Read more
Description
Located on the 2nd floor, it is named for the beautiful magnolia trees that are prevalent in our area along with the painting that hangs above the fireplace mantel. The entry is off the large central hall via the original 7 ft. tall, five-panel, solid pine door. The floor is the original southern yellow pine, and the ceiling (w/fan) measures 11 ft. high. It retains the original fireplace mantel and boasts four large (3′ x 7′) windows; three arranged in a “bay” facing south overlooking the side yard, and one facing to the west with a view of Rees Park. The windows bring in lots of sunshine that augments the yellow color scheme of this room.
The room is furnished with two beds, a grand four-poster “spindle” queen and a moderate “spindle” full with appropriate night tables. It includes a large table with seating for three, a clothes dresser, and a closet for hanging clothes. This room measures 16.5′ x 21′ not including the bathroom that measures 10′ x 11.5′ that contains a regular size tub/shower combination, a 5 ft. vanity sink, and separate “water closet” for the commode.
Burgundy Suite
* Single/double occupancy with maximum occupancy – 2 people
$159 / Sunday through Thursday
$179 / Friday or Saturday, and nationally recognized holidays
- A moderately spacious room
- A basic shower-only bathroom
- A room with lots of afternoon and early evening light
| Size: 289 sq. ft. including bath (17’ x 17’) | |
| Bed: King | Bath: Shower |
| Ceiling: 11 ft. | Floor: Pine with rugs |
| Windows: 4 | Feature: 4 Large Windows |
Read more
Description
Named for its dramatic wall color, it is located on the 2nd floor in the southwest front corner of the house. Entry is from the large central hall via the 7 ft. tall five-panel solid pine door. The flooring is the original southern yellow pine, and the ceiling (w/fan) height is 11 ft. The original fireplace mantel remains and the room draws plenty of natural light through the four large (3’ x 7’) windows. Two face west looking over the front formal entry plaza and Rees Park, and two face south overlooking the south gardens and adjacent 1890’s home.
This room is furnished with a king bed, two occasional chairs, a clothes dresser, writing desk, and an armoire for hanging clothes. This room measures 17’ x 17’ including the compact “cruise ship” like bathroom with a walk-in shower, pedestal sink, and commode.
ROOM COMPARISON
All rooms are centrally heated and air conditioned, have in-room private bathrooms with hair dryers, make-up mirrors, bath robes and private label bath amenities (shampoo, conditioner, bath gel and moisturizer). Every room has a ceiling fan, cable TV/VCR, radio alarm clock, iron and ironing board and a closet or armoire. Some rooms have a mini-fridge and microwave.
| ROOM | GUESTS | BED | BATH | FEATURES | ROOM SIZE | ROOM RATE | |
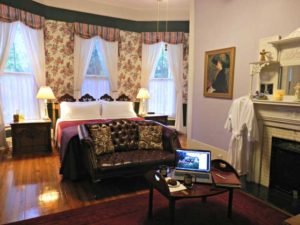
|
Veranda Main Floor |
Max 2 | King | Garden Tub/ Shower | Covered Porch Mini-fridge and Microwave |
456 sq. ft. | $169 - $189 CHECK AVAILABILITY |
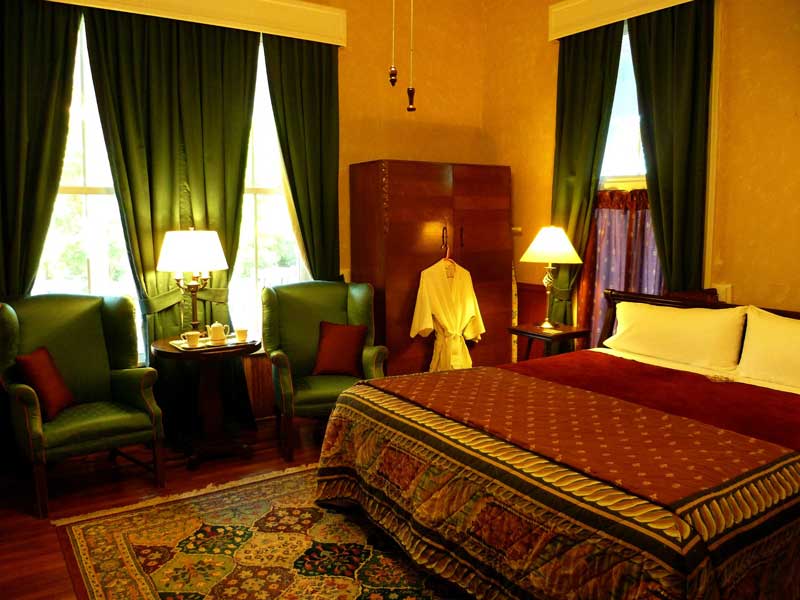
|
Library Main Floor |
Max 2 | King | Shower | Ornate Mantel Mini-fridge and Microwave |
289 sq. ft. | $159 - $179 CHECK AVAILABILITY |
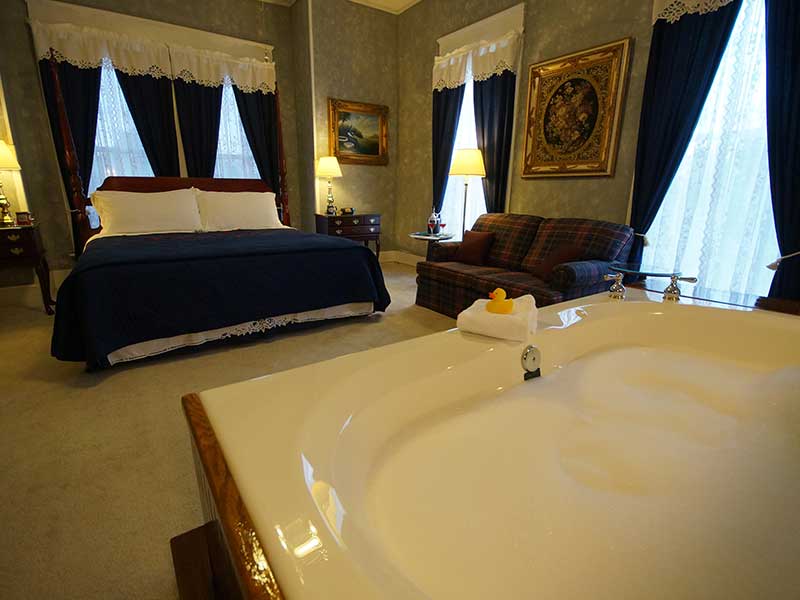
|
Jacuzzi Upstairs |
Max 2 | King | Jacuzzi Tub/ Hand Shower | Jacuzzi Tub | 341 sq. ft. | $179 - $199 CHECK AVAILABILITY |
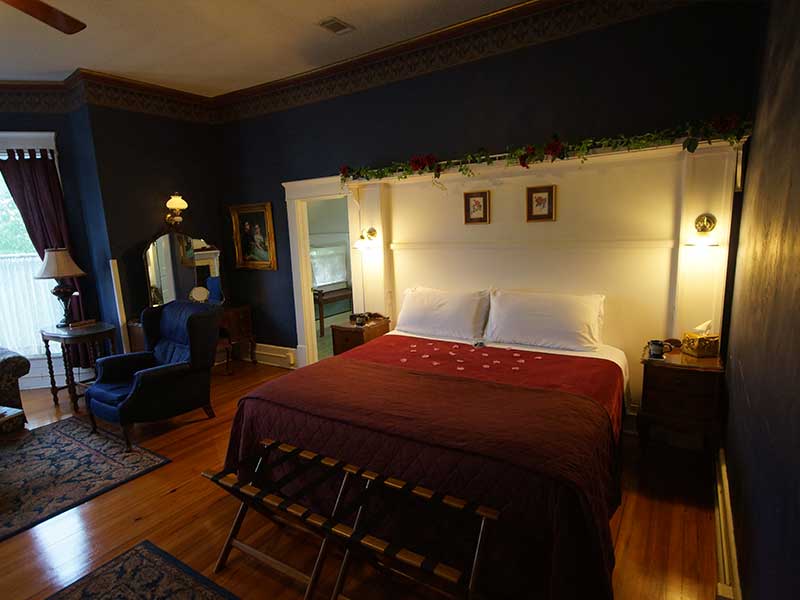
|
Scarlett Upstairs |
Max 2 | King | Garden Tub + Shower | Huge Room/Bath | 500 sq. ft. | $179 - $199 CHECK AVAILABILITY |
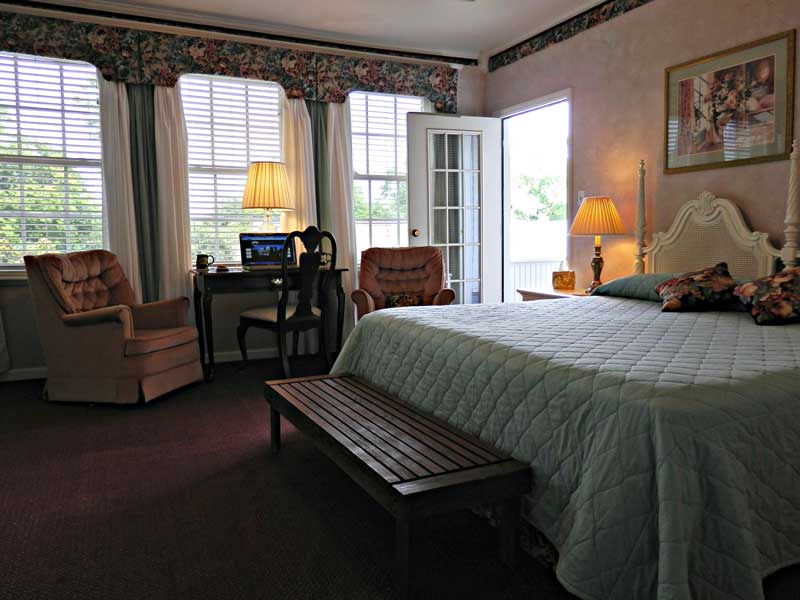
|
Balcony Upstairs |
Max 2 | King | Garden Tub/ Shower | Private Balcony | 306 sq. ft. | $169 - $189 CHECK AVAILABILITY |
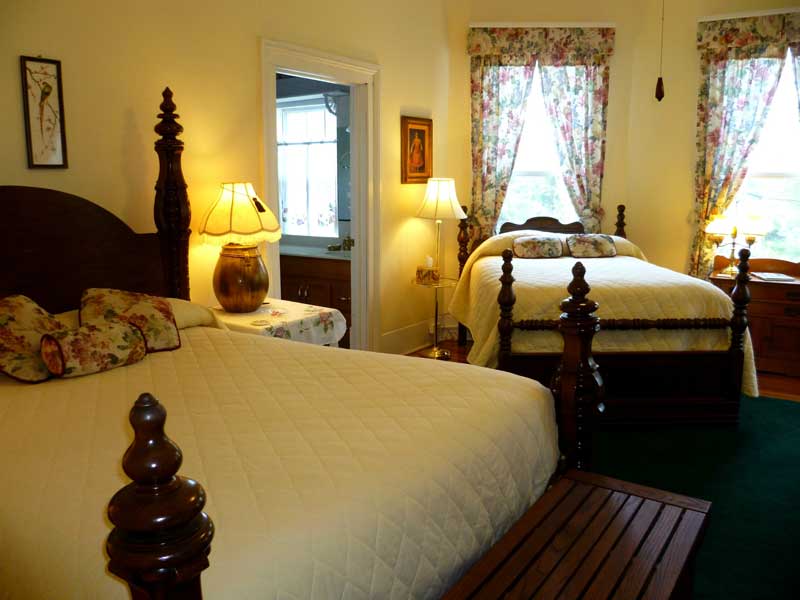
|
Magnolia Upstairs |
Max 4 | Queen + Full | Tub/ Shower | Two Beds | 462 sq. ft. | $169 - $189 CHECK AVAILABILITY |
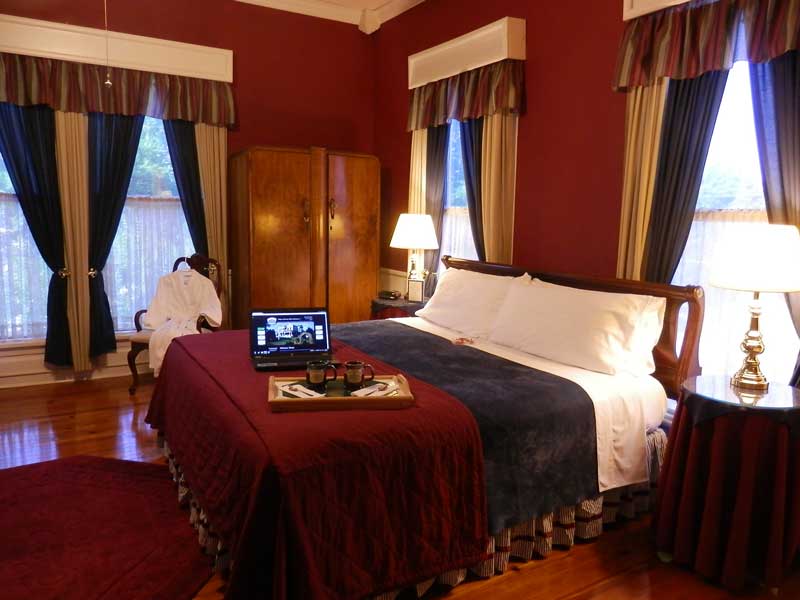
|
Burgundy Upstairs |
Max 2 | King | Shower | 4 Large Windows | 289 sq. ft. | $159 - $179 CHECK AVAILABILITY |


